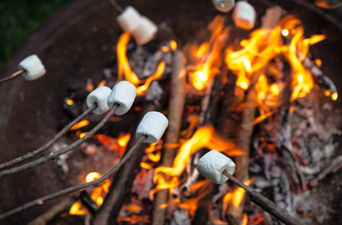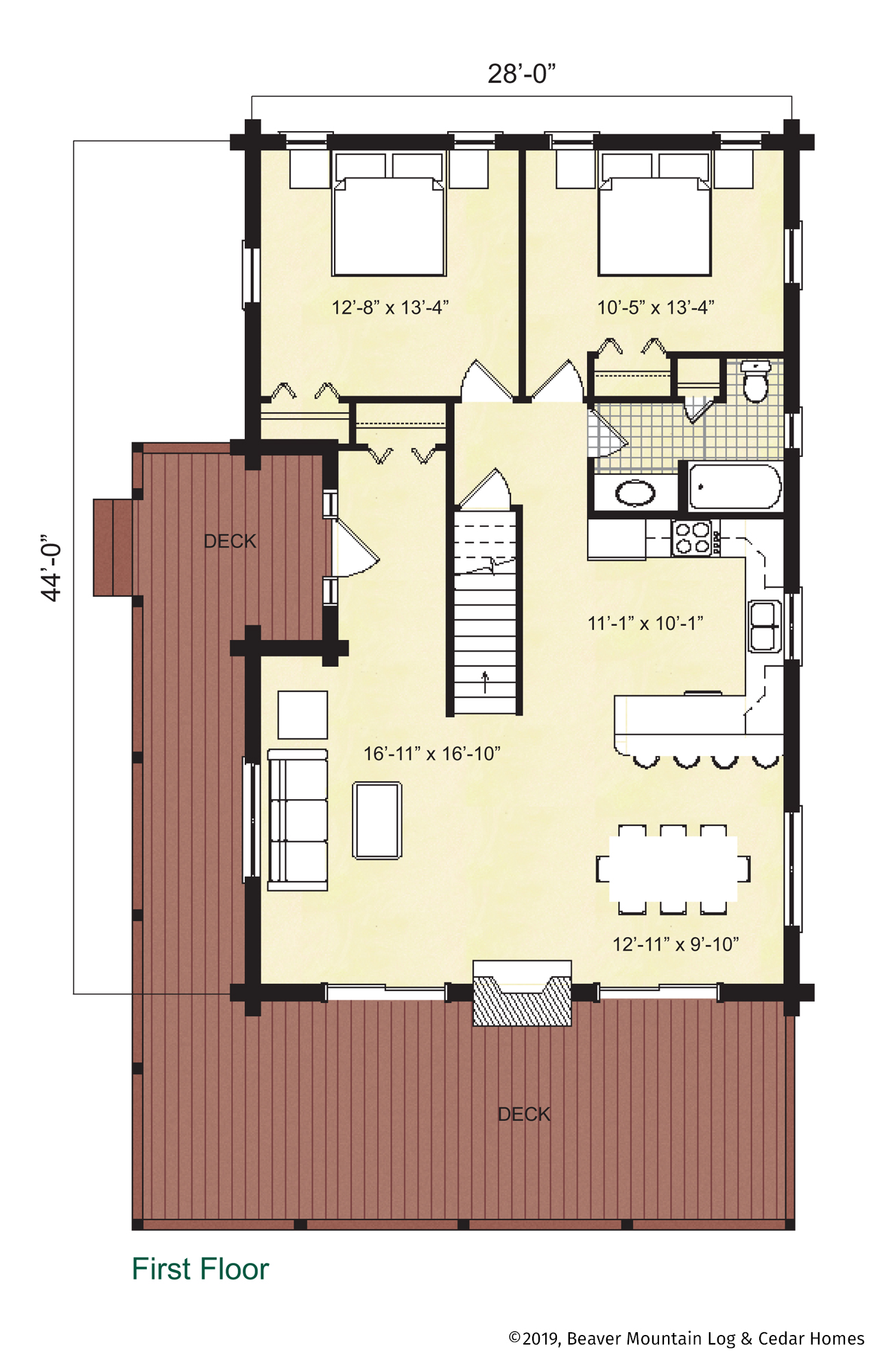
The Windham Log Home Classic Floor Plan can be customized to fit your lifestyle.
Total Living Space 1,880 Sq. Ft. – Main Level 1,192 Sq. Ft. – Upper Level 688 Sq. Ft.
With windows from floor to cathedral ceiling, the Windham is bathed with natural light. A wraparound deck extends this chalet’s living space to the great outdoors. Inside, a classic fireplace creates an inviting aura that extends over to the kitchen and up into the loft, infusing this home with warmth. A private master bedroom is located on the second level. This home beautifully captures the rustic lifestyle.
INTERESTED? LET’S CONNECT.
Discuss questions you may have and building ideas for your log or timber home with one of our sincere, professional building consultants, we’d love to hear from you.
Phone: 607-467-2700 or email at info@beavermtn.com

















